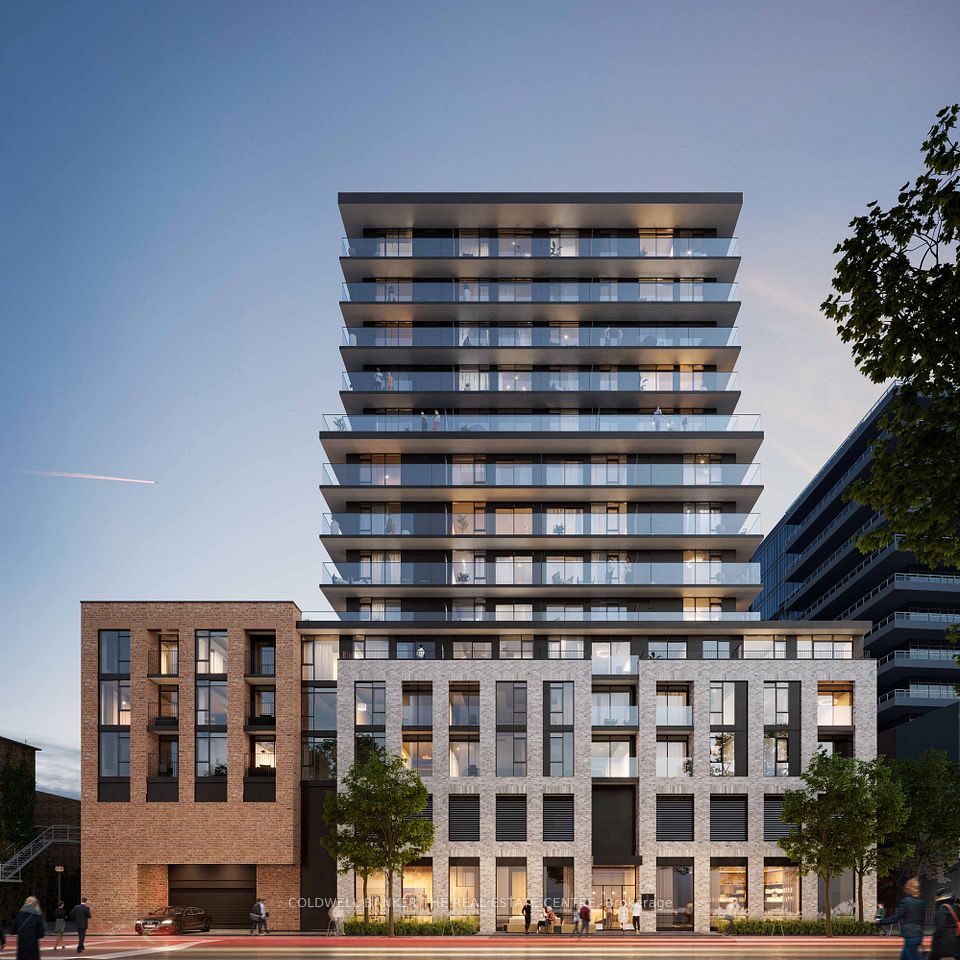$2,395
Last price change Jun 6
293 The Kingsway N/A, Toronto W08, ON M9K 3A9
Property Description
Property type
Condo Apartment
Lot size
N/A
Style
Apartment
Approx. Area
600-699 Sqft
Room Information
| Room Type | Dimension (length x width) | Features | Level |
|---|---|---|---|
| Living Room | 3.05 x 4.07 m | Hardwood Floor, W/O To Balcony, Open Concept | Flat |
| Dining Room | 3 x 3.35 m | Hardwood Floor, Combined w/Kitchen, Open Concept | Flat |
| Kitchen | 3 x 3.35 m | Hardwood Floor, Stainless Steel Appl, Quartz Counter | Flat |
| Bedroom | 3.35 x 2.95 m | Hardwood Floor, Window, Closet | Flat |
About 293 The Kingsway N/A
STUNNING NEW 6-STOREY BOUTIQUE BUILDING IN THE HEART OF EDENBRIDGE / HUMBER VALLEY PRESTIGES TORONTO WEST END * UNPARALLELED ARCHITECTURE, DESIGN AND REFINED FINISHES * MINUTES AWAY FROM BLOOR SUBWAY (FEW BUS STATIONS), 2 MAJOR HIGHWAYS, BEST SHOPS & RESTAURANTS, REPUTABLE PUBLIC & PRIVATE SCHOOLS, FAMOUS GOLF COURSES AND POPULAR PARKS * GENEROUS SIZE 1 BEDROOM + DEN + PARKING + LOCKER * CUSTOM KITCHEN CABINETS W/ STAINLESS STEEL APPLIANCES, STONE COUNTERTOPS, WOOD FLOORS, SMOOTH 9' CEILINGS, FLOOR TO CEILING WINDOW & BALCONY. * PLEASURE TO SHOW *
Home Overview
Last updated
6 hours ago
Virtual tour
None
Basement information
None
Building size
--
Status
In-Active
Property sub type
Condo Apartment
Maintenance fee
$N/A
Year built
--
Additional Details
Location

Angela Yang
Sales Representative, ANCHOR NEW HOMES INC.
Some information about this property - The Kingsway N/A

Book a Showing
Tour this home with Angela
I agree to receive marketing and customer service calls and text messages from Condomonk. Consent is not a condition of purchase. Msg/data rates may apply. Msg frequency varies. Reply STOP to unsubscribe. Privacy Policy & Terms of Service.












